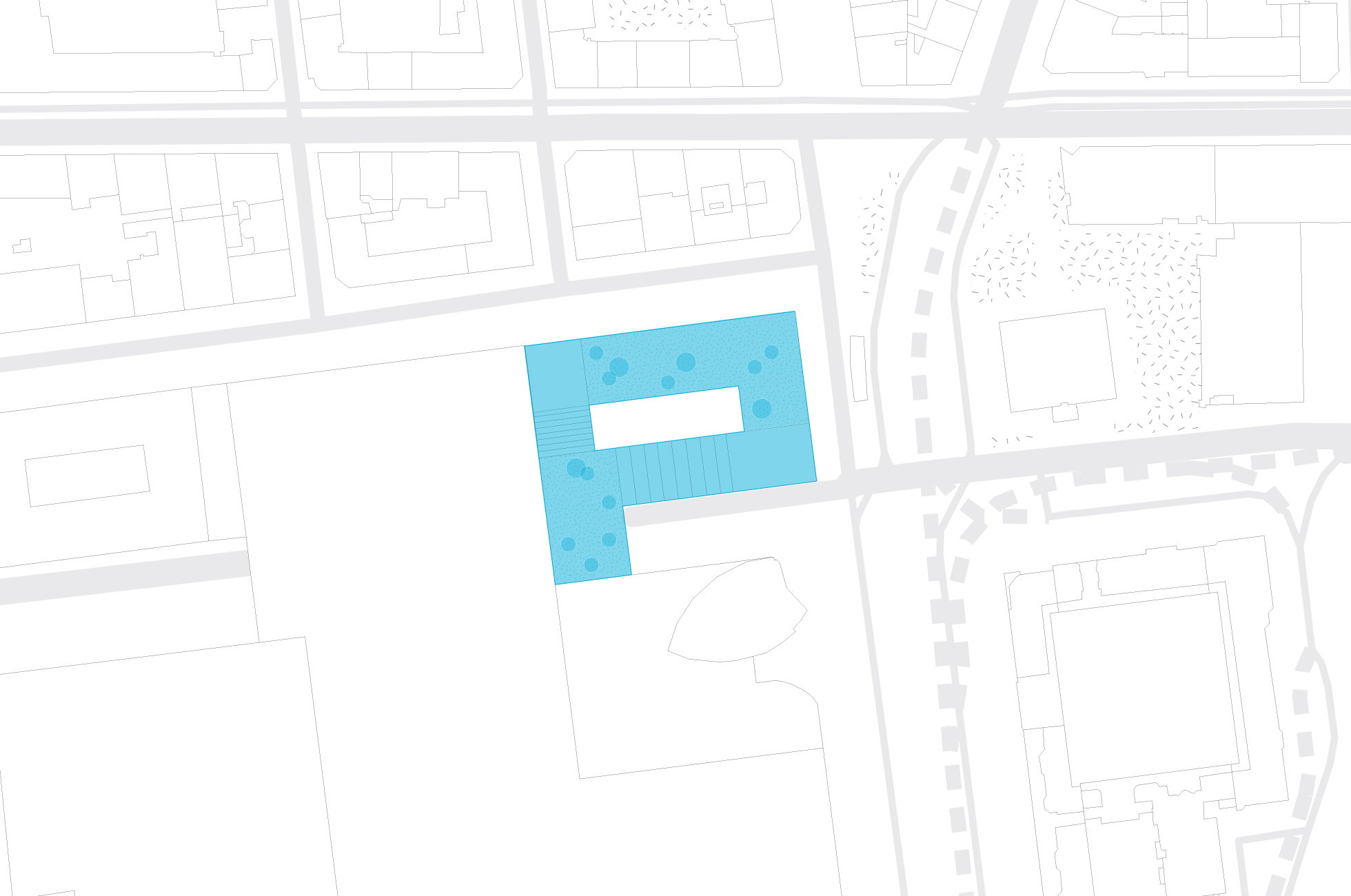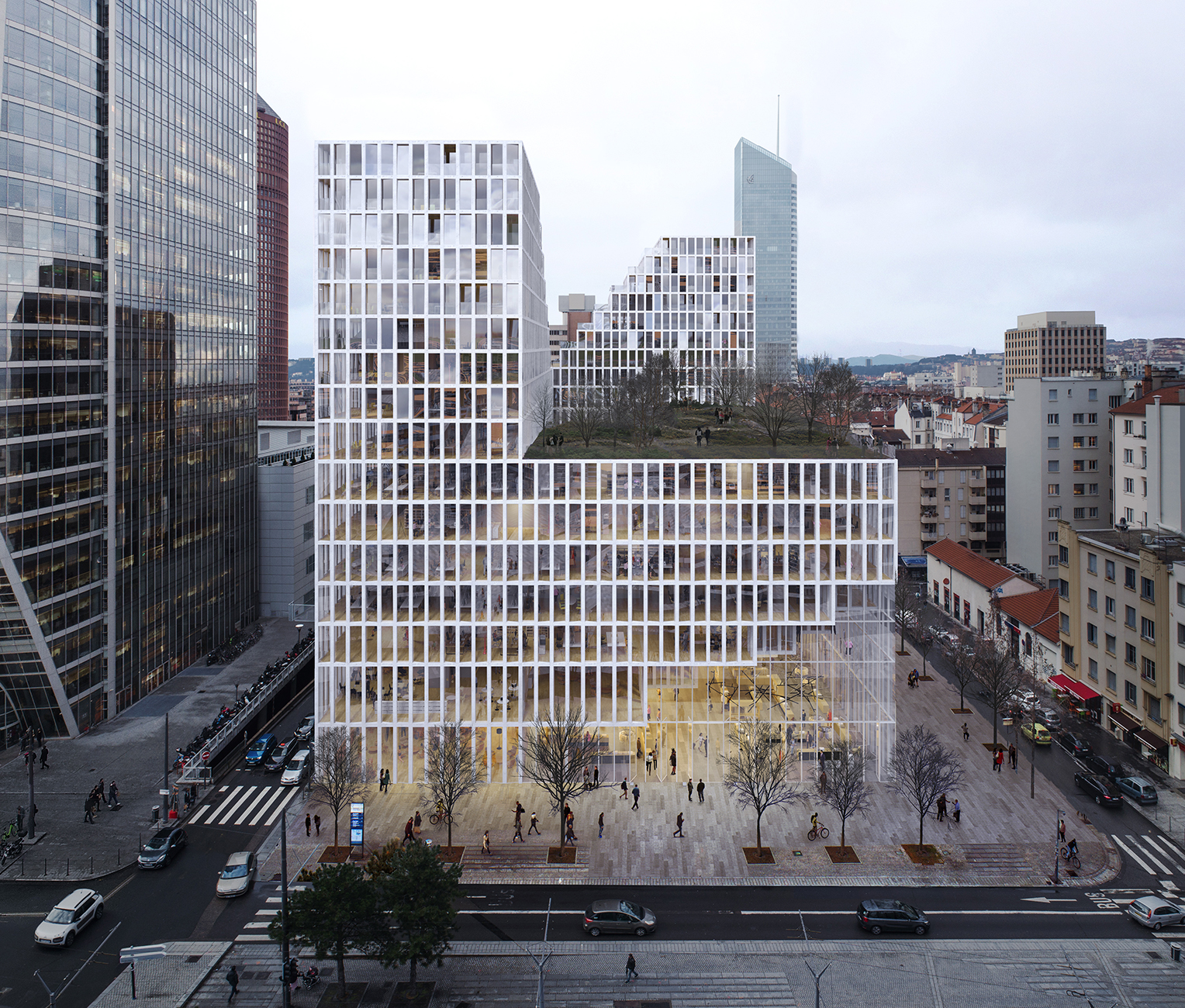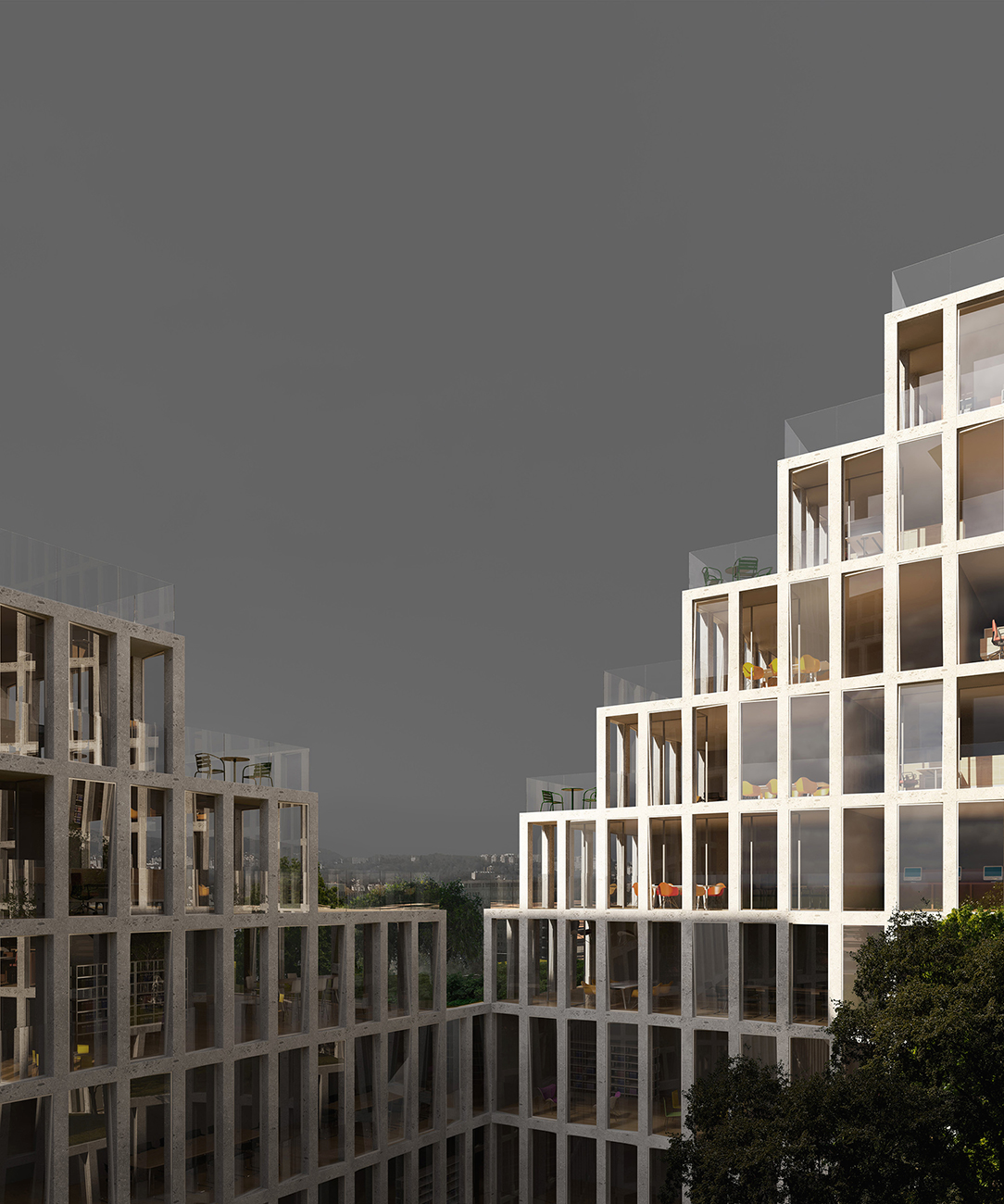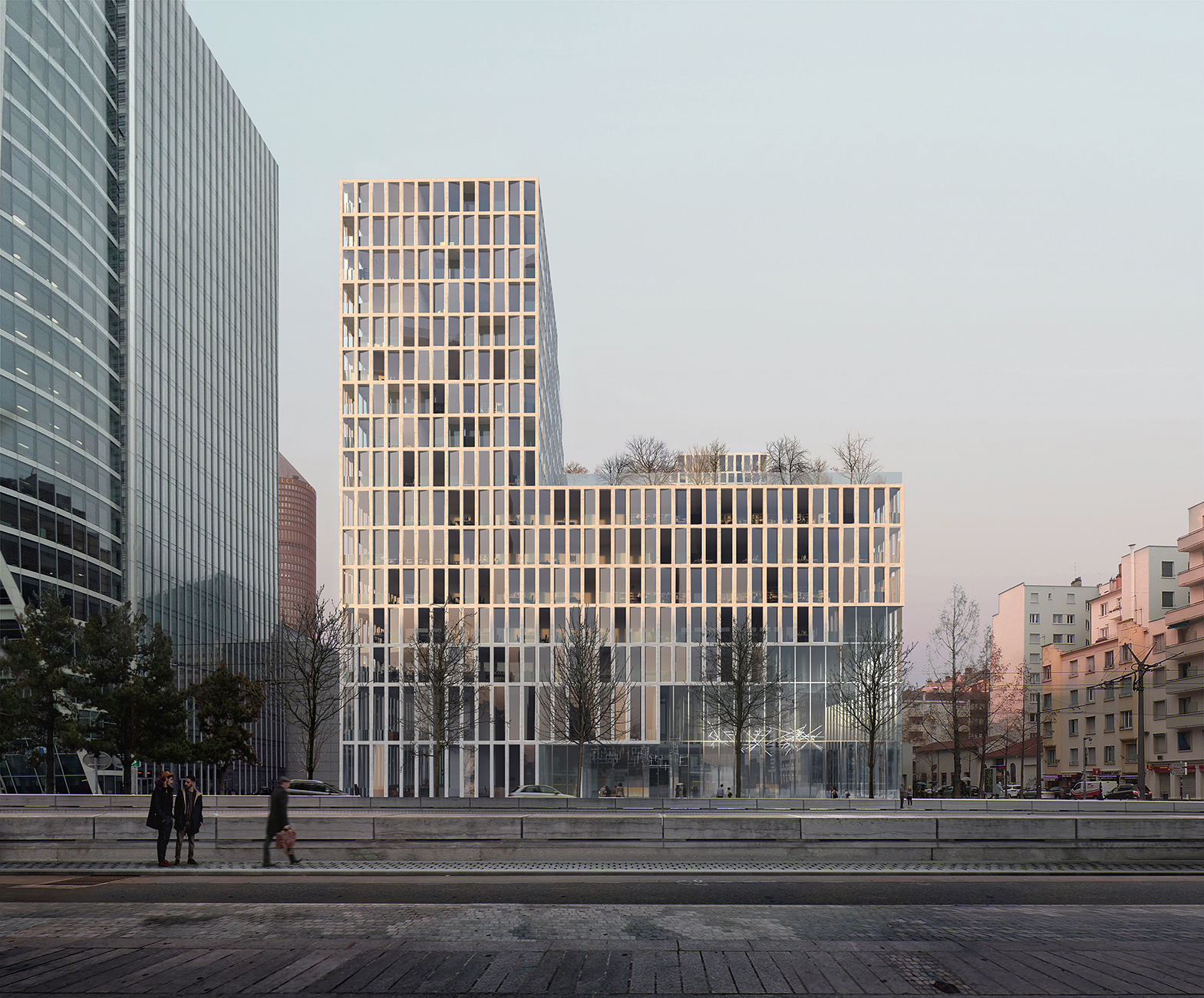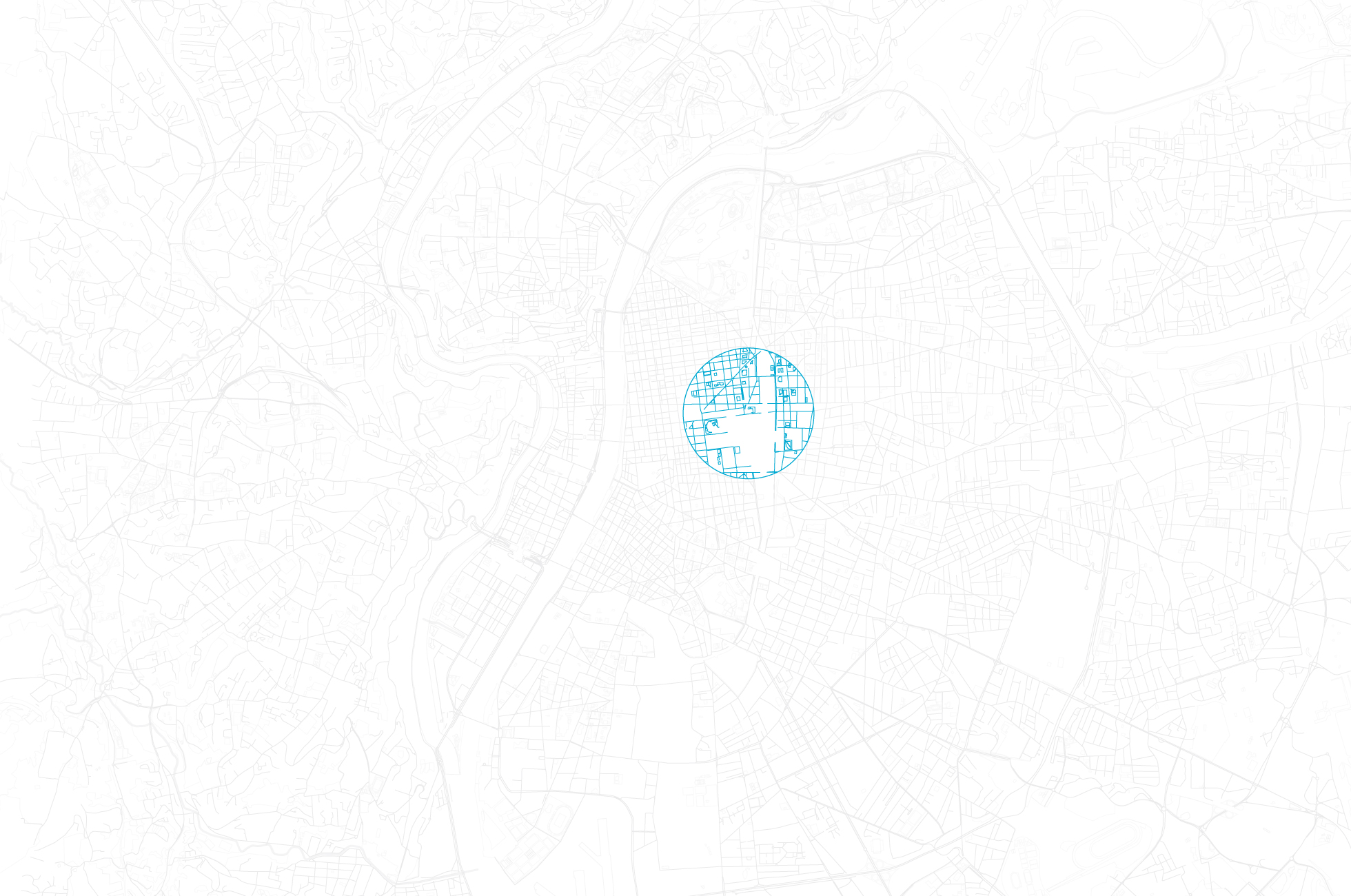Reconversion du CERA Lyon Part-Dieu en bâtiment mixte : l’ancien siège social de la Caisse d’Epargne Rhône-Alpes
Boulevard Eugène Deruelle, ZAC Part-Dieu, Lyon 3
PROGRAMME
Reconversion de l’ancien siège social de la Caisse d’Epargne Rhône-Alpes avec construction neuve d’un ensemble mixte comprenant un socle actif commercial, des bureaux, des logements en accession libre ou intermédiaires et sociaux, parking mutualisé, centrale de mobilité vélos, & espace extérieurs paysagers
SURFACE
29 390 m² SDP
22 000 m² de bureaux
MAÎTRISE D’OUVRAGE
Pitch Immo, Promoteur
ARCHITECTES
exndo associé avec
Sou Fujimoto Atelier, architecte mandataire
Dream, architecte associé
EQUIPE DE MAÎTRISE D’OEUVRE
Base, paysagiste
Milieu Studio, BE éco-conception
R-Use, BE Réemploi
Mineka, BE réemploi
Plateau Urbain, occupation temporaire
Terrell Group, BE structure et façade
Barbanel, BE fluides
Les Eclaireurs, BE lumière
Lasa, acousticien
BMF conseil, économiste
CONCOURS
lauréat consultation, 2019
LIVRAISON
2025
COÛT
NC

