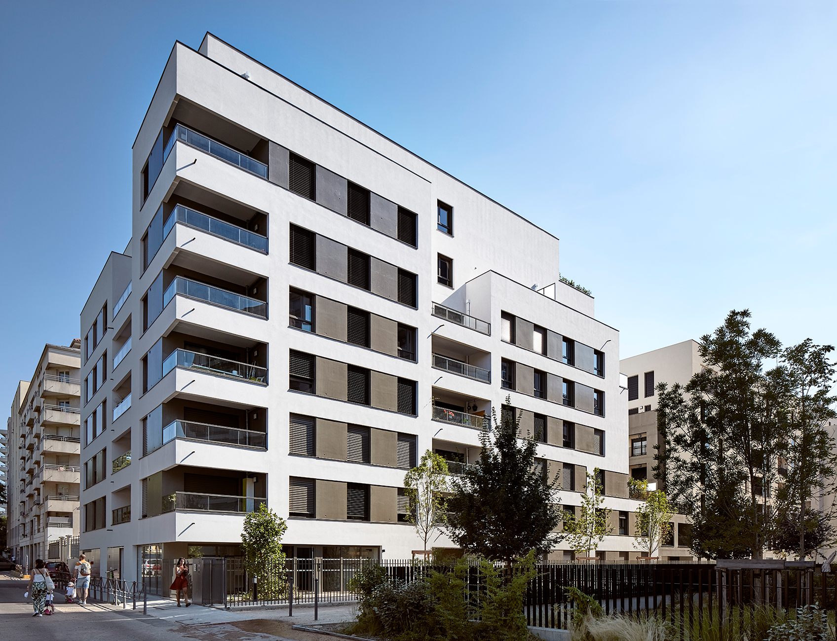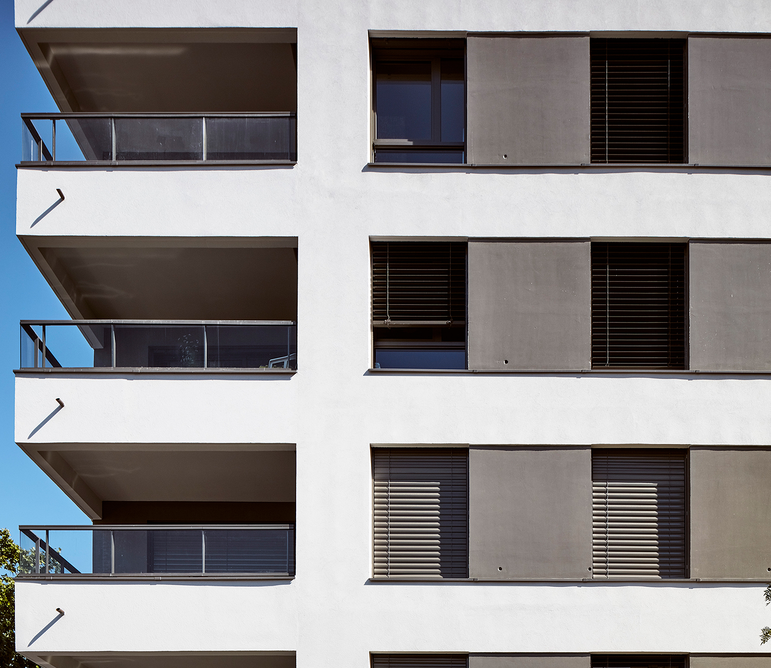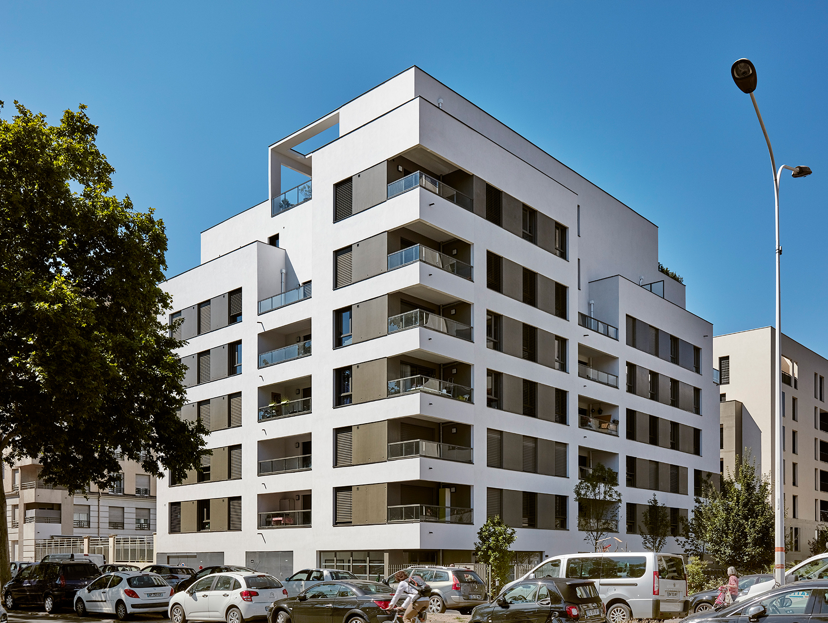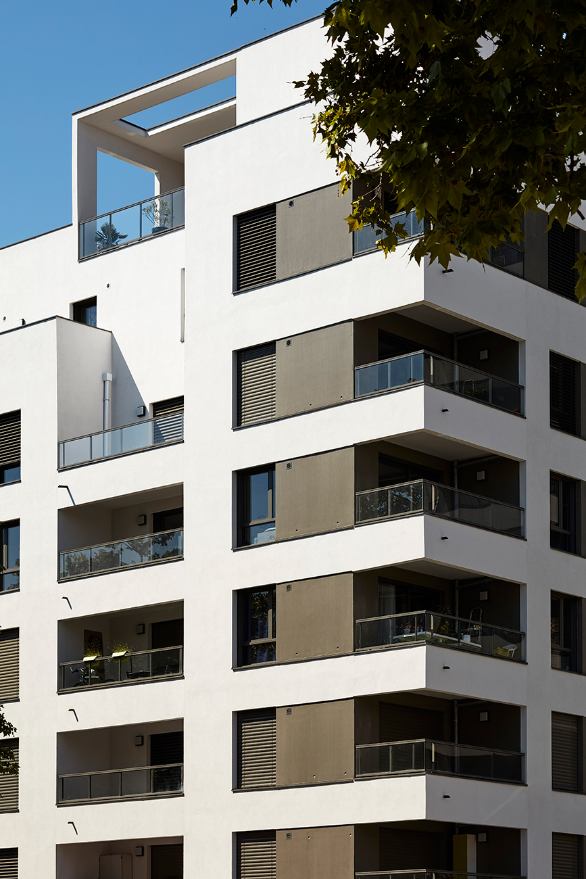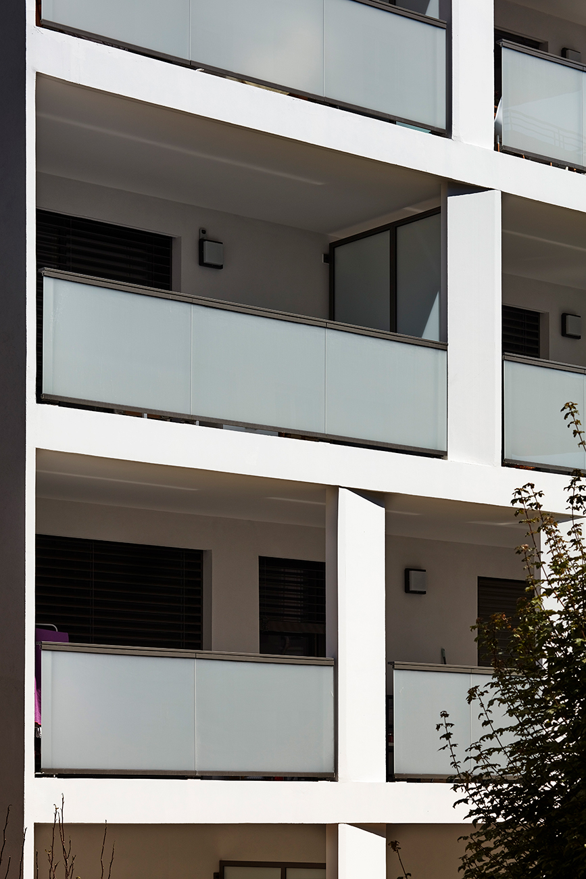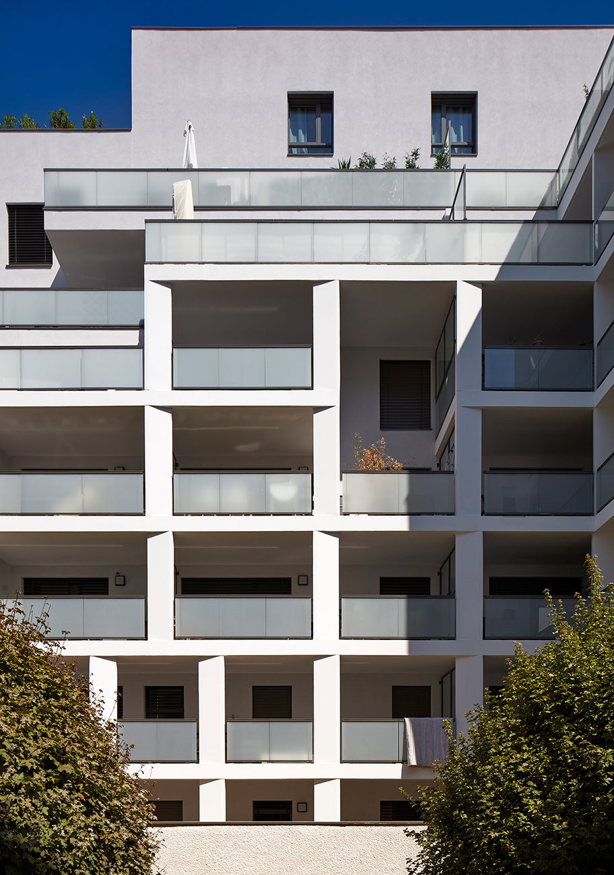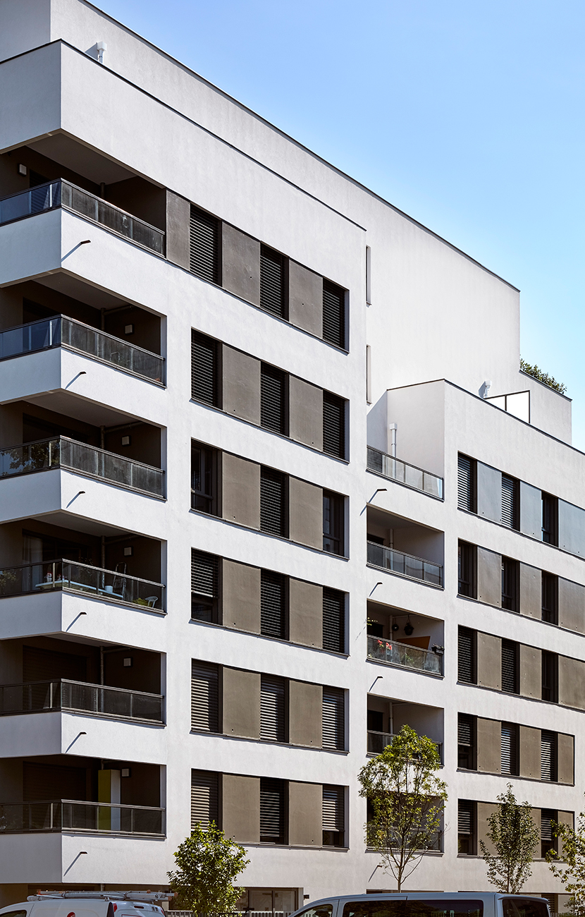Logements Univert'7
rue du repos, Lyon 7
PROGRAMME
Ensemble de 42 logements collectifs
dont 10 sociaux en diffus
parking privé
espaces exterieurs
SURFACE
3 030 m² SDP
MAÎTRISE D’OUVRAGE
SLC Pitance, promoteur
ARCHITECTES
exndo, architecte mandataire
EQUIPE DE MAÎTRISE D’OEUVRE
Wabi Sabi, paysagiste
Cetis, BE Structures
Prelem, BE Fluides
BET Philippe, économiste
LIVVRAISON
2020
COÛT
5.5 M€ HT
Crédits photo © Renaud Araud

